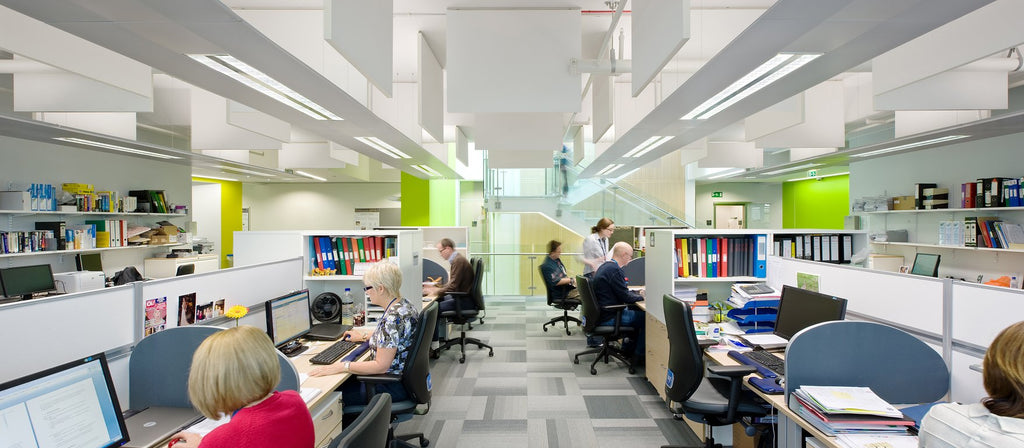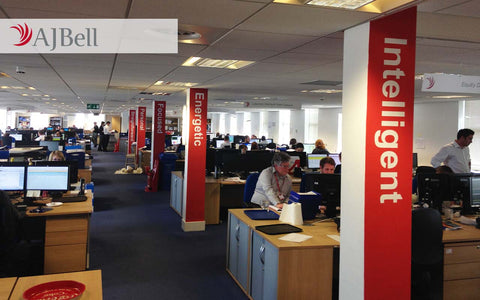Open-plan vs. private-working spaces

The debate on the best practise for office layout and design is as old as the day is long and you won’t be surprised to hear that studies have provided both positive and negative findings for both options. Over this post we will take a quick overview of the findings to see what the research has found. Here we go:
OPEN PLAN Positives
Research into open plan office spaces have shown that by lowering the physical barriers you can:
+ Flatten hierarchies making management more approachable
+ Increase the span of control, reducing the need for middle management
+ Open and simplify channels of communication
+ Remove perceived barriers between staff at all levels
+ Increase cost efficiency through reducing expenditure on furniture and fixtures
+ Increase collaboration and creativity
+ Create a greater sense of team

OPEN PLAN Negatives
However, the same studies and others have shown that open plan office environments can:
- Increase stray, unproductive conversations
- Make ‘private chats’ difficult to have effectively
- Negatively impact concentration
- Cause consistent interruptions to work through busy sightlines and noisy acoustic distractions
- Lead to feelings of reduced job satisfaction due to these distractions.
- Cause social overstimulation and loss of productivity.
PRIVATE Positives
On the other side of the fence, the studies that have looked into private-working environments have found that these style of layout can:
+ Be the preferred choice. In several European nations laws were passed to ensure staff had a say in office design and a high proportion asked for a private working environment.
+ Be highly valued
+ Promote feeling of security
+ Reduce noise and distractions from sightlines and the proximity of others
+ Increase job satisfaction as personal space is a high-ranking factor
+ Drastically reduce stray and unproductive conversations

PRIVATE Negatives
However, these studies found that an office environment that has a greater level of privacy can:
- Discourage collaboration
- Promote individualism and introversion
- Create barriers between team, which negatively impacts positive communications
- Cause supervisors to have a perceived inapproachability
- Create the need for more middle management, reducing the span of control
- Lead to higher cost of furnishing
As we said at the very beginning this debate has no clear winner and there certainly is no one size fits all approach. At Vi HQ we firmly believe office layout has to be selected strategically chosen based on your company culture and the needs of your individual staff members and their sub-team requirements.
“At Vi HQ we firmly believe office layout has to be selected strategically chosen based on your company culture”
Steve jobs famously said that ‘design is not just what it looks like and feels like. Design is how it works’. When we apply this principle we have to ask a much bigger question, what is the appropriate design that will intentionally best serve the company and maximise productivity?
‘Design is not just what it looks like and feels like. Design is how it works.’ - Steve Jobs
In reality this will manifest itself in a variety of layouts, which will incorporate a mix and a selection of principles across the whole spectrum. The key to a successful office layout is research, analysis, planning and considered actions that fulfil the highlighted requirements of your team.
Image sources:
Cover 1 - http://nwofficeinteriors.com/are-private-offices-going-away/
Cover 2 - https://www.pinterest.com/cardine/commercial-interiors/
Open plan office - http://openbuildings.com/buildings/the-roslin-institute-building-profile-40848
Private working space - https://www.pinterest.com/mmccluskey1984/offices/











